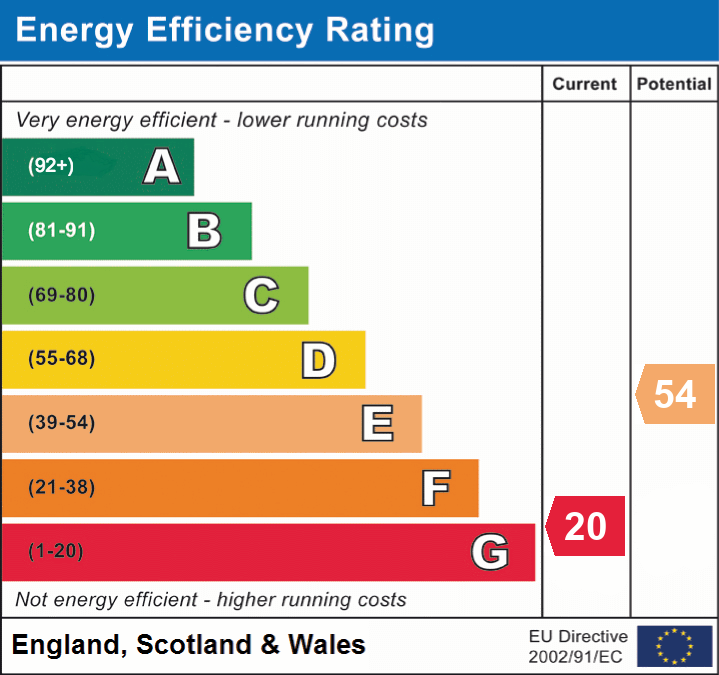Abbott & Abbott Estate Agents offer for sale, with no onward chain, this charming detached period house of considerable character, set in private, mature gardens, well back from the road, in a small, easily-accessible hamlet, within easy reach of Battle, with its mainline railway station, and Bexhill and the coast. Understood to originally date from the 1730’s, with later additions, this unlisted property was believed to be, at one time, the butcher’s shop for the village and now provides an excellent residence providing much potential for improvement and an outbuilding with scope for conversion – subject to any necessary consents. The property provides four bedrooms – one with en suite bathroom, and four reception rooms including a large dining hall and a most attractive double aspect sitting room. There is also a good size conservatory with a southerly aspect, a long kitchen/breakfast room with Aga, bathroom, and two WC’s. The house offers a wealth of period features including fireplaces – with a large inglenook fireplace to the dining hall, beamed ceilings and battened doors. Outside, a long driveway leads to a courtyard at the rear of the property, providing ample vehicle hardstanding and access to a detached garage and the large outbuilding, currently arranged as a further garage, workshop and store. Gas (LPG) central heating is installed.
Hooe is a small rural community, centred around the Red Lion Inn and village hall, with numerous country walks in the area. Bexhill and the coast are approximately five miles distant, with shops at Little Common approximately three miles. The town of Battle, with its mainline railway station, is about six miles distant.


Request a Viewing
Complete the form below and one of our team will be in touch
Want to find out more?
Our dedicated team is ready to provide you with the assistance you need. Call us on 01424 212233 for more information about our services.
How much is your property really worth?
Choose an option below to get an instant valuation or book an in-person appraisal.