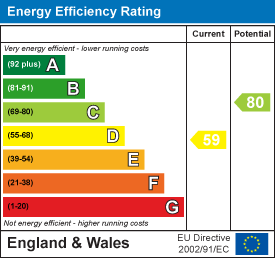Nestled in the heart of Bexhill On Sea, this charming second-floor flat on Sea Road offers a delightful blend of comfort and convenience. With two generously sized bedrooms, this property is perfect for individuals or small families seeking a tranquil retreat close to the vibrant town centre.
The flat features a separate kitchen and living room, providing ample space for both relaxation and culinary pursuits. The spacious rooms are filled with natural light, creating a warm and inviting atmosphere throughout. Whether you are entertaining guests or enjoying a quiet evening in, this flat caters to all your needs.
Living in this prime location means you are just a stone’s throw away from local amenities, shops, and the beautiful seafront, making it an ideal spot for those who appreciate the charm of coastal living. With its excellent transport links, you can easily explore the surrounding areas or commute to nearby towns.
- Two bedroom split level flat
- Double aspect kitchen
- Lounge
- Bathroom
- Separate WC
- Short walk to Bexhill train station
- Town centre location
- The holding deposit required for this property is £242.30
- The security deposit required for this property £1,211.53
- An annual income of £31,500 is required to pass references for this property.


Request a Viewing
Complete the form below and one of our team will be in touch
Want to find out more?
Our dedicated team is ready to provide you with the assistance you need. Call us on 01424 212233 for more information about our services.
How much is your property really worth?
Choose an option below to get an instant valuation or book an in-person appraisal.