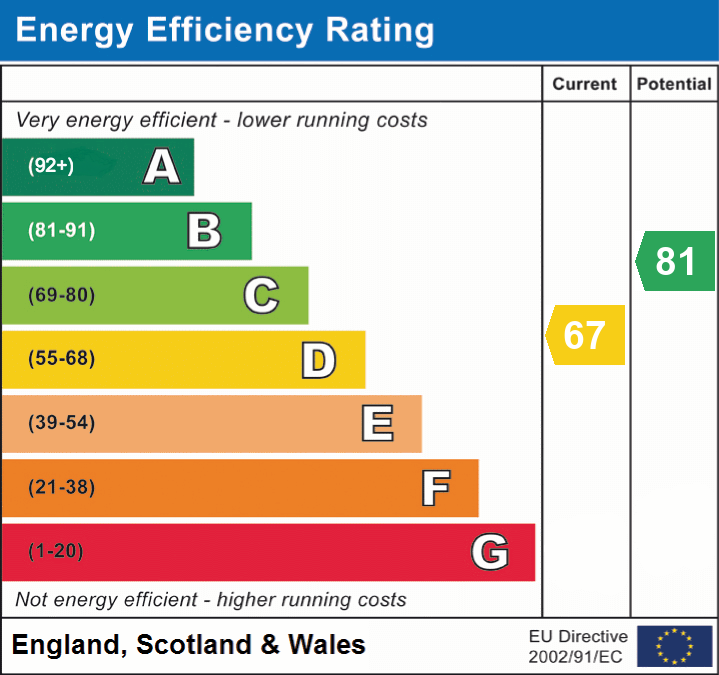Spacious Entrance Hall
16' 4" x 10' 0" plus recess (4.98m x 3.05m) A good entrance to the property, with stairs to the first floor, woodblock flooring, telephone point, radiator, personal door to garage.
Cloaks/Shower Room
Tiled floor and white suite comprising corner shower cubicle, vanity unit and WC. Chrome heated towel rail.
Good Size Sitting Room
21' 2" x 14' 2" (6.45m x 4.32m) An excellent size room, with an attractive fireplace with marble surround and hearth, television point and radiators. Bi-fold doors leading to:
Superb Family Room
21' 9" x 12' 0" (6.63m x 3.66m) A recent addition to the property and a real feature, overlooking the rear garden, and with a triple aspect and lantern window, plus wide bi-fold doors opening onto a raised terrace. Fitted contemporary wood burner, electric underfloor heating, electrically-operated blinds. Bi-fold doors open onto:
Large Raised Terrace
26' 9" x 11' 6" (8.15m x 3.51m) With a westerly aspect and overlooking the rear garden.
Large Kitchen/Breakfast Room
23' 0" x 14' 8" (7.01m x 4.47m) Another feature of the property, of a superb size and well equipped with an extensive range of base storage units comprising cupboards, drawers and granite work surfaces plus matching wall mounted storage cupboards, twin-bowl Belfast sink with mixer tap, gas hob with extractor hood, electric eye-level oven and microwave, built-in dishwasher. Island unit with granite work surface and further storage. Tiled flooring, radiators. Glazed double doors to family room, Double glazed door to terrace and rear garden. Doors to entrance hall and:
Utility Room
Recently refitted and equipped with base storage cupboards with work surfaces plus matching wall mounted storage cupboards, plumbing for washing machine, tiled flooring, glazed splashback, radiator. Door to side access.
Study
9' 9" x 9' 9" (2.97m x 2.97m) Radiator.
Snug
11' 4" x 7' 10" (3.45m x 2.39m) Radiator.
Large First Floor Landing
Trap access to loft space, built-in linen cupboard, radiator.
Bedroom One
18' 9" x 12' 10" (5.71m x 3.91m) Another excellent size room, with a range of built-in wardrobes to one wall. Television point, radiator. Door to:
Large En Suite Shower Room
8' 5" x 8' 0" (2.57m x 2.44m) Of a good size, with tiled floor and a white contemporary suite comprising walk-in shower cubicle, vanity unit and WC. Electric shaver point, heated towel rail.
Bedroom Two
15' 0" x 14' 0" (4.57m x 4.27m) Another large room with built-in wardrobe and radiator. Door to:
Good Size En Suite Shower
10' 9" x 5' 10" (3.28m x 1.78m) Part-tiled walls and a contemporary suite comprising walk-in shower cubicle, pedestal wash basin with mixer tap and WC. Electric shaver point, chrome heated towel rail.
Bedroom Three
17' 0" max x 9' 7" (5.18m x 2.92m) A double aspect room, with velux window. Radiator.
Bedroom Four
10' 10" x 9' 9" (3.30m x 2.97m) Television points, radiator.
Attractive Bathroom
Tiled floor, part-tiled walls and an attractive white suite comprising panelled bath with mixer tap and shower attachment, vanity unit, and WC. Chrome heated towel rail, light well, extractor fan.
Outside
Extensive, brick-paved parking area, leading to:
Integral Garage
15' 7" x 8' 9" max (7'9 min) (4.75m x 2.67m max) Up & over door, light, power, wall-mounted gas-fired boiler and hot water cylinder. Personal door to entrance hall.
Private Gardens
Raised borders to the front of the property, with ornamental shrubs and a Silver Birch tree. Side access to good size and private rear garden, with a westerly aspect, manly lawn with borders containing a variety of ornamental shrubs and trees, plus an extensive paved patio area, partly with pergola above. There is also a raised and decked terrace to the rear of the property overlooking the rear garden.
Council Tax Band
G (Rother District Council)

