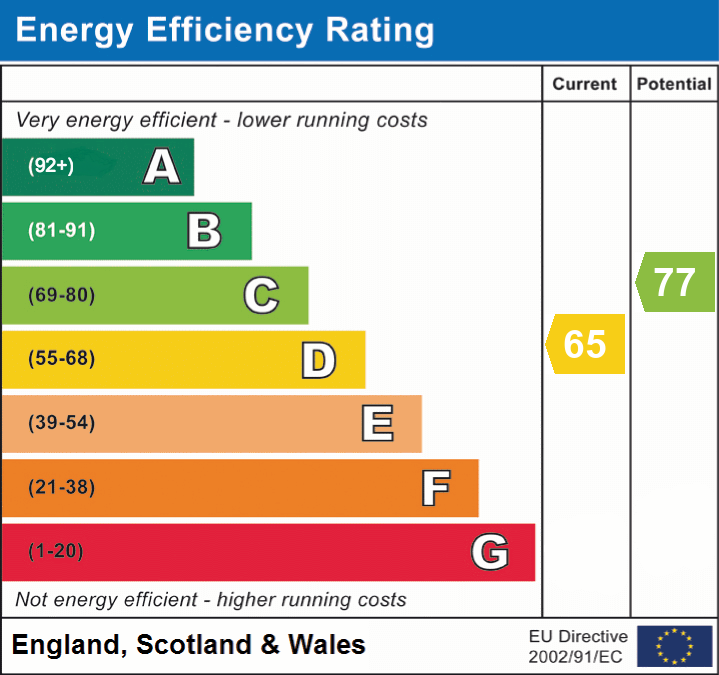Abbott & Abbott Estate Agents are delighted to offer for sale this quite exceptional garden apartment of character, situated in a delightful position just off the seafront, in a road of individual property, within easy reach of the town centre shops and De la Warr Pavilion. Approached by a recently refurbished communal entrance hall, with stained-glass doors and ornate tiled flooring, the property is beautifully presented, and provides bright and well-proportioned accommodation arranged over two floors, with the main sitting room and bedroom having 9’10 ceilings which add to the feeling of light and space. The stunning sitting room has a southerly aspect, a view of the sea and lovely features such as a stylish fireplace, shelving with recessed lighting and a high bay window with shutters. Two double bedrooms – one with walk-in wardrobe and the second with en suite shower and situated on the lower floor, provides an ideal guest suite. The kitchen provides an extensive range of integrated appliances and attractive units, and there is also a spacious bath/shower room. Outside, there are pretty, easily maintained gardens, a garage and off-road parking for up to three cars to the rear of the property. Gas central heating is installed and there are uPVC double glazed windows and exterior doors. This property also owns the freehold of the building.
Situated just yards from the seafront, the property is also just under a mile from the town centre and close to the open spaces at Galley Hill. The local community bus stops close by.
This is a truly lovely property, offering so many attractive and sought-after features. An internal inspection is strongly recommended.
Staircase from entrance hall down to:

Request a Viewing
Complete the form below and one of our team will be in touch
Want to find out more?
Our dedicated team is ready to provide you with the assistance you need. Call us on 01424 212233 for more information about our services.
How much is your property really worth?
Choose an option below to get an instant valuation or book an in-person appraisal.