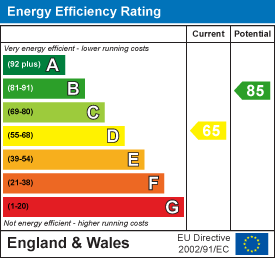Abbott & Abbott Estate Agents offer for sale, with no onward chain, this charming detached bungalow, set in lovely mature gardens – the rear garden being approximately 100′ in length, and situated in a much favoured road of individual property on the west side of the town. The property offers well-proportioned accommodation which provides two bedrooms – both with wardrobes, a double aspect living room and a good size kitchen/dining room opening into a double glazed conservatory overlooking the rear garden. Outside, there is also parking for several cars and a garage. Gas central heating is installed and there are uPVC double glazed windows and exterior doors.
The property is well placed, within a few hundred yards of the open spaces on Bexhill Down and approximately midway (1 mile) between Bexhill town centre and seafront and Little Common. Local buses to the town centre, Little Common, Eastbourne and Hastings stop in nearby Little Common Road.
- Charming detached bungalow in road of individual property
- Two bedrooms - both with wardrobes
- Double aspect living room
- Good size kitchen/dining room
- Lovely mature gardens with long rear garden - approx 100' in length
- Double gates to parking area and single garage
- Gas central heating & double glazed windows and doors
- No onward chain


Request a Viewing
Complete the form below and one of our team will be in touch
Want to find out more?
Our dedicated team is ready to provide you with the assistance you need. Call us on 01424 212233 for more information about our services.
How much is your property really worth?
Choose an option below to get an instant valuation or book an in-person appraisal.