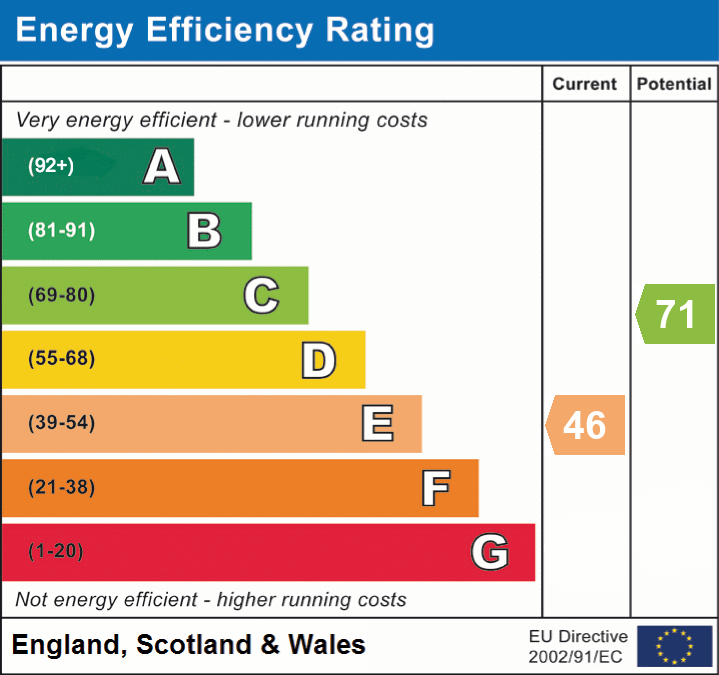Entrance Porch
8' 6" x 4' 11" (2.59m x 1.50m) Approached by a substantial oak front door. Further glazed door to:
Spacious Entrance/Dining Hall
23' 3" max x 14' 1" max (7.09m x 4.29m) A lovely size entrance to the property. Entrance hall, measuring 14' 1" x 9' 10" (4.29m x 3.00m), with stairs to the first floor with deep understairs storage cupboard, radiator. Wide archway to dining area, measuring 12' 10" x 10' 10" (3.91m x 3.30m), with radiator, glazed door to sitting room, door to bedroom one and sliding double glazed patio door to sun room.
Sun Room
14' 5" x 8' 6" (4.39m x 2.59m) Overlooking the rear garden and with a southerly aspect. Sliding double glazed doors onto the rear garden.
Cloakroom
WC, wash basin and radiator.
Sitting Room
19' 0" x 12' 10" plus circular bay window (5.79m x 3.91m) A lovely room with a southerly aspect, overlooking the rear garden. Fireplace with attractive surround, television point, telephone point, radiators. Glazed door to dining area.
Kitchen
15' 1" x 9' 10" (4.60m x 3.00m) Equipped with a range of wood-fronted base storage units comprising cupboards, drawers and work surfaces, plus matching wall-mounted storage cupboards. Inset sink with mixer tap and drainer, tiled splashbacks, gas hob with extractor hood, electric eye-level double oven, plumbing for dishwasher, built-in larder cupboard, radiator. Door to:
Rear Lobby
Part-glazed door to side access. Glazed door to:
Utility Room
Atac wall-mounted gas-fired boiler, plumbing for washing machine.
Door from dining area to:
Bedroom One
16' 1" into square bay window x 12' 10" (4.90m x 3.91m) Another room with a southerly aspect, overlooking the rear garden. Twin built-in wardrobes, radiator. Door to:
En-Suite Bathroom
9' 10" x 6' 11" (3.00m x 2.11m) Part-tiled walls and a white suite comprising panelled bath with mixer tap and shower attachment, pedestal wash basin, and WC. Electric heated towel rail, radiator/towel rail, built-in storage cupboard.
Staircase from entrance hall, which splits to provide access to:
Two First Floor Landings
One with built-in storage cupboard, the other with radiator.
Bedroom Two
17' 1" max x 15' 1" max (5.21m x 4.60m) A good size L-shaped room overlooking the rear garden, with a range of built-in wardrobes and drawers. Air conditioning unit, radiators. Door to en-suite shower room, further door to:
Office/Study
13' 9" x 12' 2" (4.19m x 3.71m) Fitted wardrobes. door to walk-in loft space.
Door from bedroom two to:
En Suite Shower Room
9' 2" max x 8' 6" max (2.79m x 2.59m) Part-tiled walls and a suite comprising walk-in shower, pedestal wash basin, and WC. Electric shaver point, radiator.
Bedroom Three
15' 9" x 10' 6" (4.80m x 3.20m) A double aspect room with radiator. Door to:
En Suite Bathroom
8' 6" x 6' 1" (2.59m x 1.85m) Tiled walls and a suite comprising panelled bath with mixer tap and shower attachment, pedestal wash basin with mixer tap, and WC. Strip light/shaver point, radiator, extractor fan.
Outside
Tarmac driveway, providing parking and access to:
Integral Double Garage
19' 8" x 15' 9" wide (5.99m x 4.80m) Electric up & over door, light, water tap. Part-glazed door to rear garden.
Gardens
Pretty, mature gardens to the front and rear of the property. Front garden with an area of lawn, plus a variety of ornamental shrubs and trees to the front boundary which partially screen the property from the road. Side access to private rear garden with a southerly aspect, mainly lawn with a flagstone-laid patio area and a wide variety of ornamental shrubs and trees which provide considerable seclusion.
Council Tax Band
F (Rother District Council)

