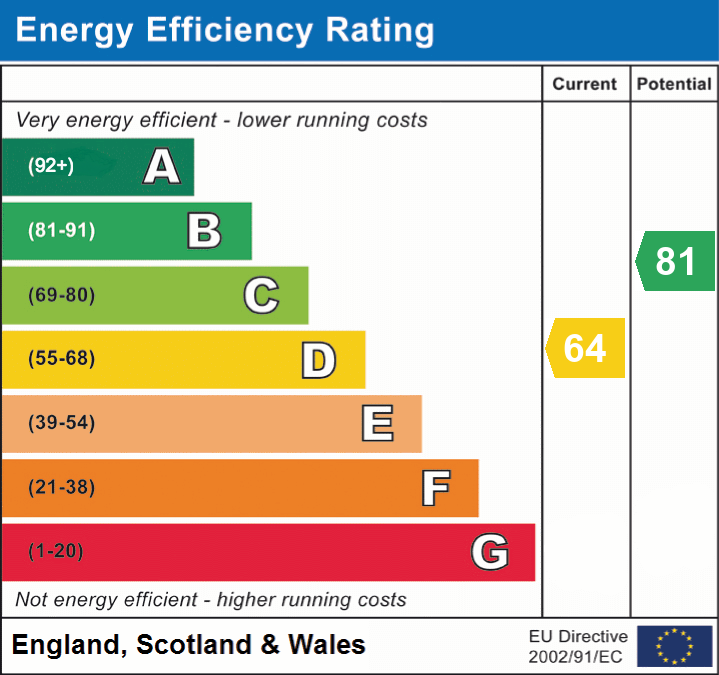Spacious Entrance Hall
14' 9" max x 11' 10" max (4.50m x 3.61m) An excellent size entrance to the property, with woodblock flooring, stairs to first floor with understairs storage cupboards. Personal door to garage, archway to inner hall.
Cloakroom
Recently refurbished, with WC, corner wash basin with tiled splashback, and radiator.
Living Room
18' 1" x 13' 1" (5.51m x 3.99m) A lovely double aspect room, predominantly west-facing, overlooking the rear garden. Woodblock flooring, television point, telephone point, radiators. uPVC double glazed sliding patio door onto the rear garden, glazed double doors to:
Dining Room
11' 10" x 10' 10" (3.61m x 3.30m) Woodblock flooring, radiator, door to inner hall.
Note
The living room and dining room combined form a superb through room some 30' (9.14m) in length. Conversely, with each room having doors onto the entrance hall, two completely separate reception rooms could be created if preferred.
Kitchen
11' 10" x 11' 6" (3.61m x 3.51m) Another good double aspect room, recently refitted with a most attractive range of contemporary base storage units comprising cupboards, drawers and work surfaces, plus matching wall-mounted storage cupboards. Inset sink unit with half bowl, mixer tap and drainer, tiled splashbacks, cooker extractor hood, radiator. Door to:
Utility Room
8' 6" x 5' 3" (2.59m x 1.60m) Equipped with matching base storage cupboards, plus matching wall-mounted storage cupboards. Stainless steel sink with mixer tap and drainer, tiled splashbacks, plumbing for washing machine. Recently installed (2 years) Worcester wall-mounted gas-fired boiler. Part-glazed door to side access and gardens.
Spacious First Floor Landing
Trap access to loft space, radiator. Deep airing cupboard housing insulated hot water cylinder.
Main Bedroom Suite
Which comprises:
Bedroom
13' 1" x 11' 10" (3.99m x 3.61m) Television point, radiator. Archway to:
Small Dressing Area
With fitted wardrobes with mirror-fronted doors. Door to:
En Suite Bathroom
Part-tiled walls and a white suite comprising panelled bath with mixer tap and shower attachment, pedestal washbasin, and WC. Radiator.
Bedroom Two
13' 1" x 11' 10" (3.99m x 3.61m) Radiator
Bedroom Three
12' 10" x 8' 10" (3.91m x 2.69m) Radiator
Bedroom Four
14' 5" x 8' 10" (4.39m x 2.69m) Twin built-in wardrobes, radiator.
Bathroom
Part-tiled walls and a white suite comprising panelled bath with mixer tap and shower attachment, pedestal wash basin, and WC. Radiator.
Outside
Block-paved driveway to:
Integral Twin Garages
19' 0" max x 17' 9" max (5.79m x 5.41m). Divided by a single block-built pillar, with each garage measuring 19' x 8'2 (5.79m x 2.49m), with twin up & over doors, light, power. Trap access to loft area, glazed personal door to rear garden, steps up to further personal door to entrance hall.
Gardens
Ornamental shrub borders to the front of the property. Side access to private rear garden, with a westerly aspect, comprising mainly lawn with ornamental shrub borders. Paved patio area, timber-built shed.
Council Tax Band
F (Rother District Council)

