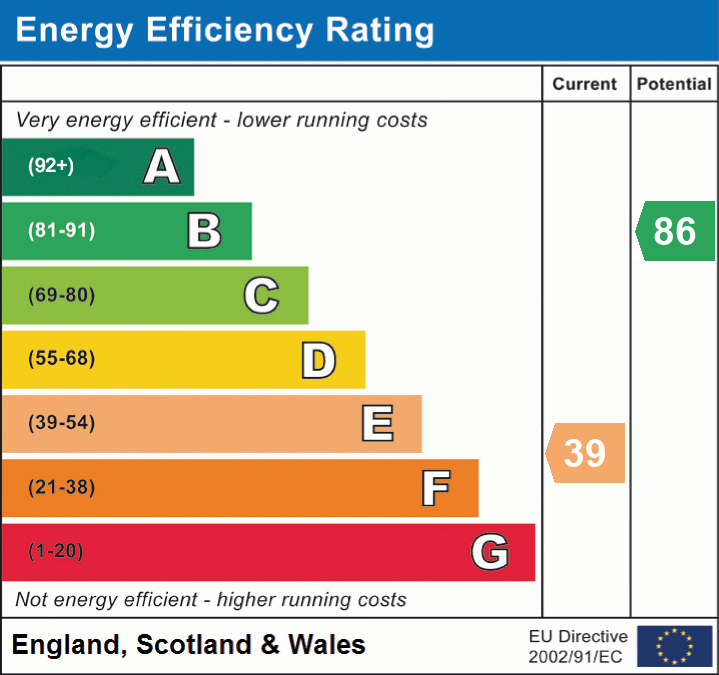Abbott & Abbott Estate Agents offer for sale, with no onward chain, this exquisite semi-detached cottage of considerable charm and character, situated in a tranquil and tucked-away rural position, yet easily accessible to Little Common. Part of a collection of just five large character properties, converted from a large detached house and its grounds in the early 1970’s and set around a central courtyard, the property provides bright and well-presented accommodation which includes a lovely, triple aspect lounge/dining room with a handsome inglenook fireplace, three bedrooms, kitchen complimented by a utility room, cloakroom and bathroom. A particular feature is the park-like gardens to the rear of the property, of a super size, private and with a wide array of ornamental shrubs and trees and a most attractive wooded backdrop. There is also a garage in an adjacent block. Oil fired central heating is installed and there are uPVC double glazed windows.
The property is situated at the end of a private lane off Sandhurst Lane, in a rural position on the fringe of the hamlet of Whydown, yet only just over a mile from Little Common shops and services, and just over two miles from Cooden Beach railway station, golf course and seafront.
Ideal as a main residence or a pied-a-terre, this is a most attractive and unusual opportunity to acquire a charming country cottage.
Stairs to first floor, with access on the half-landing to:
Septic tank drainage
No mains gas

Request a Viewing
Complete the form below and one of our team will be in touch
Want to find out more?
Our dedicated team is ready to provide you with the assistance you need. Call us on 01424 212233 for more information about our services.
How much is your property really worth?
Choose an option below to get an instant valuation or book an in-person appraisal.