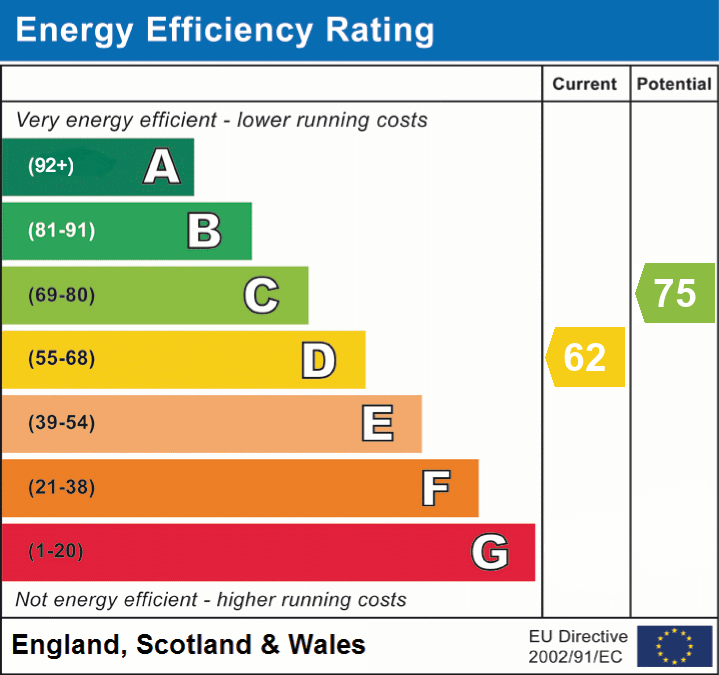Entrance Hall
11' 10" x 7' 7" (3.61m x 2.31m) Approached by a substantial oak front door, with stairs to first floor and radiator.
Cloakroom
Tiled flooring, WC, corner wash basin with mixer tap, radiator. Door to understairs storage cupboard.
Lounge
16' 9" x 12' 2" (5.11m x 3.71m) A lovely through room, with a southerly outlook over the rear garden, with uPVC double glazed sliding patio doors leading onto the garden. Brick-built fireplace, television point, ceiling beams, radiator.
Dining Room
11' 10" plus square bay window x 11' 6" (3.61m x 3.51m) Radiator. Square bay window overlooking the rear garden.
Family Room
11' 2" x 10' 2" (3.40m x 3.10m) Television point, radiator. This room opens directly into the:
Conservatory
11' 2" x 9' 2" (3.40m x 2.79m) South-facing and overlooking the rear garden. Radiator, uPVC double glazed double doors opening onto the rear garden.
Kitchen
13' 1" x 7' 3" (3.99m x 2.21m) Equipped with a range of cream gloss-fronted base storage units comprising cupboards, drawers and work surfaces, plus matching wall-mounted storage cupboards, stainless steel sink with mixer tap and drainer, AEG gas hob with extractor hood, AEG electric eye-level double oven, Blomberg integrated dishwasher, cupboard housing Worcester wall-mounted gas-fired boiler, tiled flooring, radiator. Door to walk-in larder cupboard, uPVC double glazed door to driveway and front garden.
First Floor Landing
Built-in eaves cupboard, airing cupboard housing hot water cylinder, trap access to loft space, radiator.
Bedroom One
17' 1" x 13' 1" (5.21m x 3.99m) A good through room with a range of fitted wardrobes, shower cubicle, television point, telephone point, radiator.
Bedroom Two
15' 1" x 10' 2" (4.60m x 3.10m) Another excellent through room with fitted wardrobe, television point, wash basin with circular bowl and mixer tap, radiator.
Bedroom Three
11' 10" x 11' 6" (3.61m x 3.51m) Fitted wardrobe, vanity unit with inset wash basin with mixer tap and storage below, tiled splashback, radiator.
Bedroom Four
11' 2" x 10' 2" (3.40m x 3.10m) Fitted wardrobe, radiator.
Bath/Shower Room
8' 6" x 7' 7" (2.59m x 2.31m) Tiled walls and a white suite comprising panelled bath with mixer tap and shower attachment, shower cubicle with plumbed shower unit, vanity unit with inset wash basin with mixer tap and drawer below, and WC. Strip light/shaver point, radiator.
Separate WC
Tiled floor, radiator.
Outside
Driveway, providing off-road parking, and two wrought-iron gates, leading to:
Garage
15' 1" x 10' 6" (4.60m x 3.20m) Up & over door, light, power, plumbing for washing machine. Double doors to rear garden.
Covered Car Port/Garage
16' 9" x 8' 2" (5.11m x 2.49m) Twin up & over doors to the front and rear, the rear opening onto the rear garden.
Gardens
Pretty and mature gardens to the front and rear. The front garden comprises mainly lawn with ornamental shrub borders. Lovely, private rear garden, of a good size and with a southerly aspect, again mainly lawn with a wide variety of ornamental shrubs and trees which provide seclusion. There is a paved patio area immediately to the rear of the property.
Council Tax Band
F (Rother District Council)

