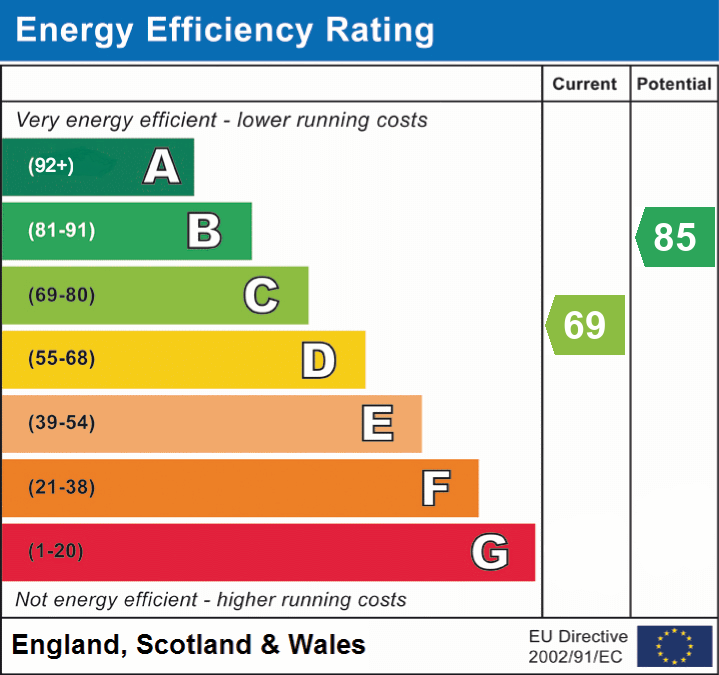Abbott & Abbott Estate Agents offer for sale this delightful and well presented detached bungalow of highly distinctive design, situated in an exclusive cul-de-sac off South Cliff, just a few hundred yards from the beach and within easy reach of the town centre. Built in the early 1990’s by local builders of quality, Freshfield Properties, the property offers bright, well-planned accommodation which includes three bedrooms – one with en suite shower and all with built-in wardrobes, a superb 28’8 lounge/dining room overlooking the rear garden, an 18’9 conservatory with bi-fold doors opening onto the rear garden, a large kitchen/breakfast room with integrated appliances, and a further wet room with contemporary suite. Outside, there is a double garage and pretty gardens.
The property is situated in a choice location, approximately midway (1 mile) between the town centre and Cooden Beach railway station and golf course
This is a much favoured and sought-after close where properties are rarely available. Viewing is highly recommended.


Request a Viewing
Complete the form below and one of our team will be in touch
Want to find out more?
Our dedicated team is ready to provide you with the assistance you need. Call us on 01424 212233 for more information about our services.
How much is your property really worth?
Choose an option below to get an instant valuation or book an in-person appraisal.