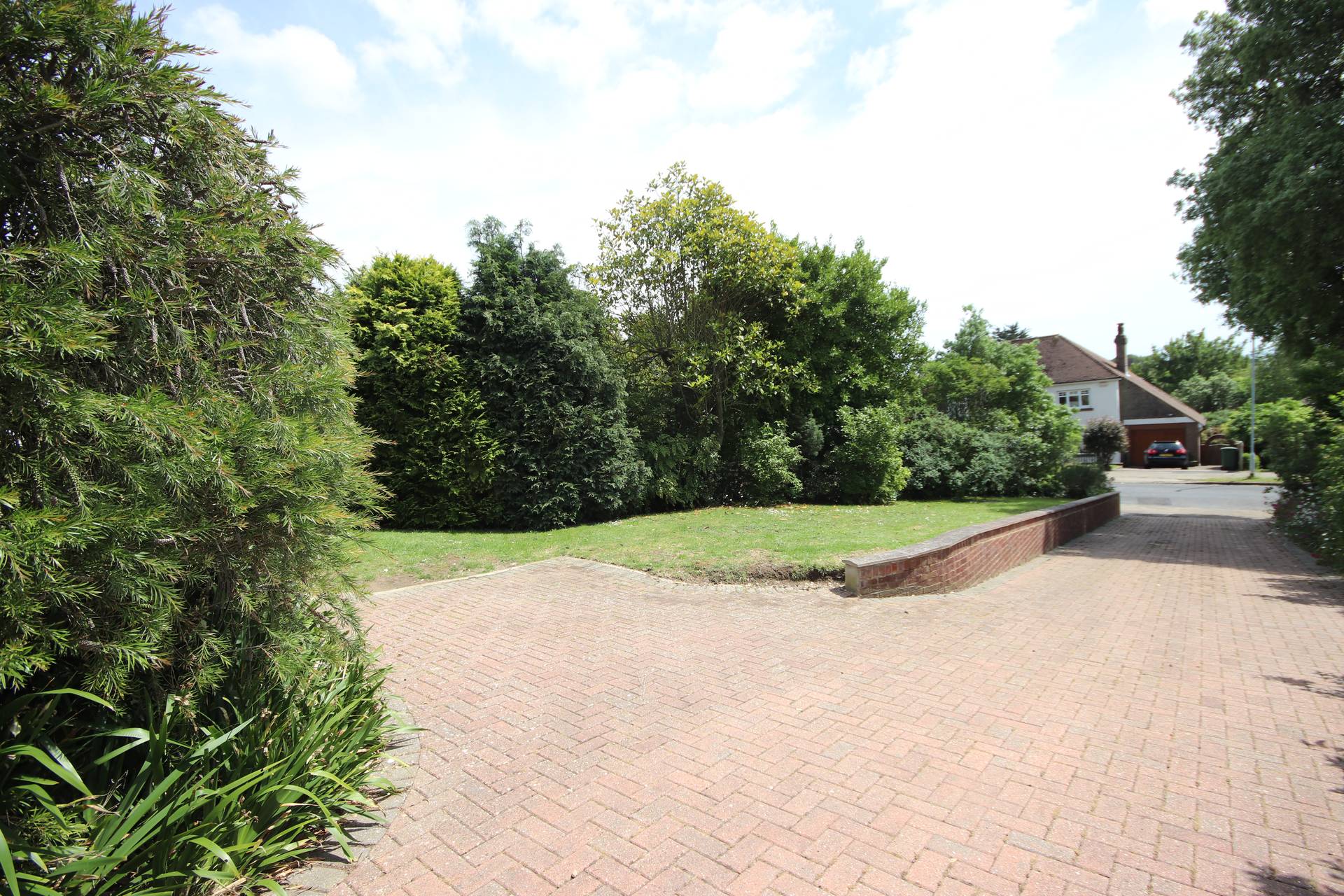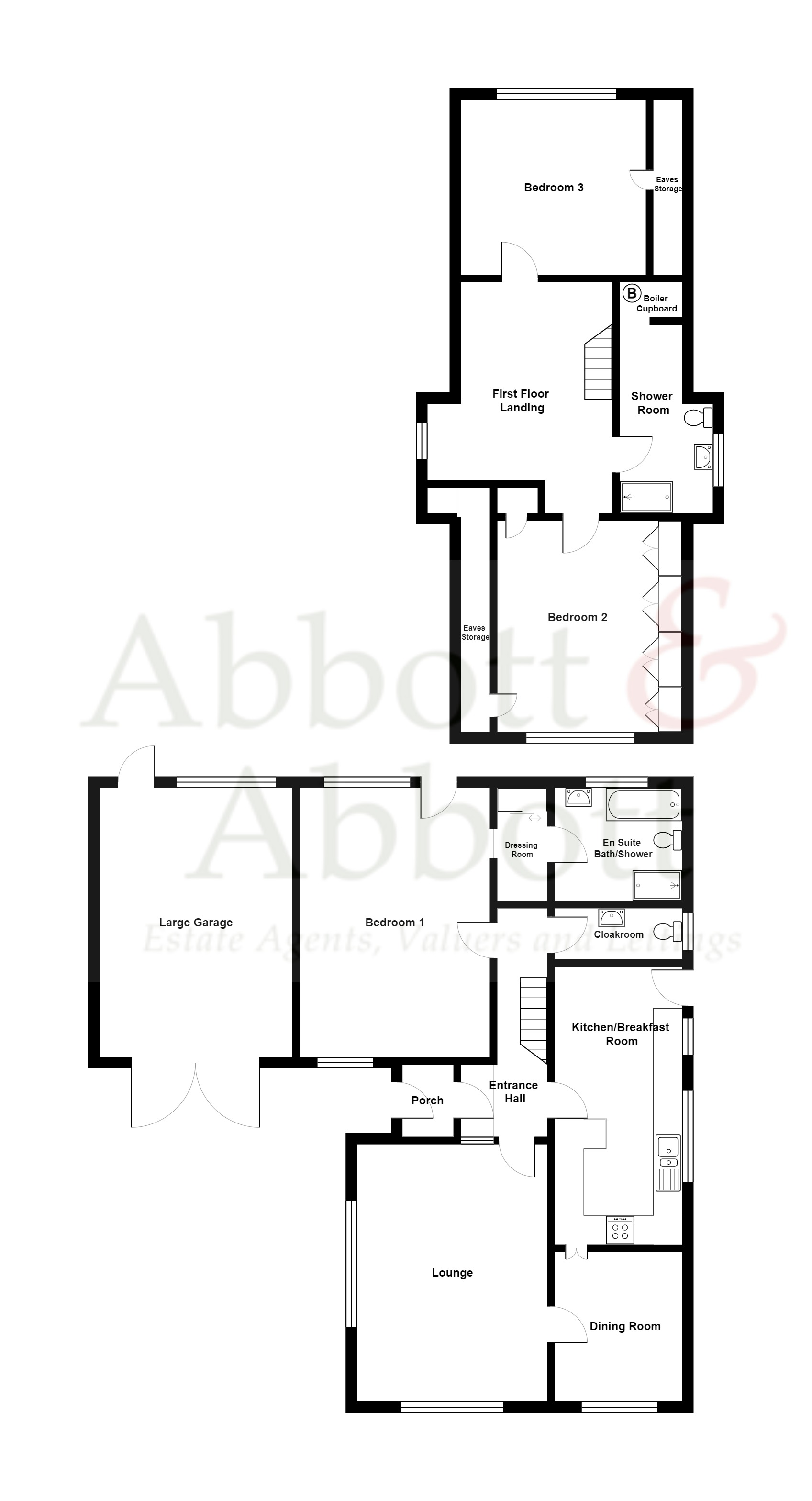OPENING TIMES:
MON-FRI 8.30am-6PM
SAT 9am-5PM
SUN CLOSED
MON-FRI 8.30am-6PM
SAT 9am-5PM
SUN CLOSED
Robin Vickery
2022-10-27
The purchase we had through Abbott and Abbott was not an easy one with our first purchaser pulling out at the last minute. Mark Pelham was very helpful in getting us time to find another purchaser which we did within the two week deadline. His knowledge of the property and the local area was outstanding. We thank him and his colleague Darren for their professional approach and helpful attitude.
Abz
2022-10-10
Very professional company . Ally was my personal point of contact and dealing with her was simple and straight forward. She updated me every step of the way on my move making things easy for me to deal with. I can highly recommend Ally to any one that uses the service of Abbott and Abbott, she knows her market and her advise was brilliant. Its refreshing to get good customer service.
Simon Merrett
2022-09-24
Outstanding support for a purchase. We lived a long way away and Mark was most helpful visiting the property several times and getting us any info we needed such as room sizes, he also met contractors at the property for us for them to give us options as to what we could do with the property.
Certainly dispelled the myth around estate agents and we would very much recommend them as estate agents to work with.
Will use them if we need to sell in the future.
Barbara Taylor
2022-09-20
Last January I had the sad task of putting my best friend's property on the market following her death. I contacted Abbott and Abbott and was fortunate to be assigned Mark who provided support and encouragement throughout the process. He is professional but kind and understanding and kept me informed of every development. I would thoroughly recommend Abbott and Abbott to anyone considering a move. THANK YOU, MARK AND ABBOTT AND ABBOTT.
Nitheesh V K
2022-08-15
Amazing service, Special Thanks to Michael who supported us throughout the process and made it happen. No words to praise him enough, Thanks to Darren as well. Very professional and immediate response is the highlight. Will definitely recommend Abbott and Abbott to everyone whom we know.
Joan Yarker
2022-06-17
I cannot praise Abbott and Abbott enough, from start to completion all staff were polite, helpful and professional.
The initial visit, taking photos and video and the printed publication and Right move advertising were accomplished quickly and efficiently. I was kept well informed at all times regarding accompanied visits, offers and progress of the sale.
The whole process was completed in just less than three months.
I would like to thank Michael and all the staff who were always well informed and I felt welcomed whenever I visited them.
I have recommended them to several people in Bexhill
Joan Shackleton
2022-06-09
This is the second time I have used Abbott & Abbott. Both experiences have been first class. They are professional, provide excellent feedback on the progress of my sale, and only brought qualified prospective buyers to my home. I have only good things to say about the level of service I received.
Robert Sayell
2021-12-04
I am very impressed with Abbott and Abbott.
Darren was my main point of contact and was a delight to work with. Professional with customer service that was first class.
I thoroughly recommend Abbott and Abbott.
I can’t wait to move into my apartment!
Google rating score: 4.8 of 5, based on 84 reviews




